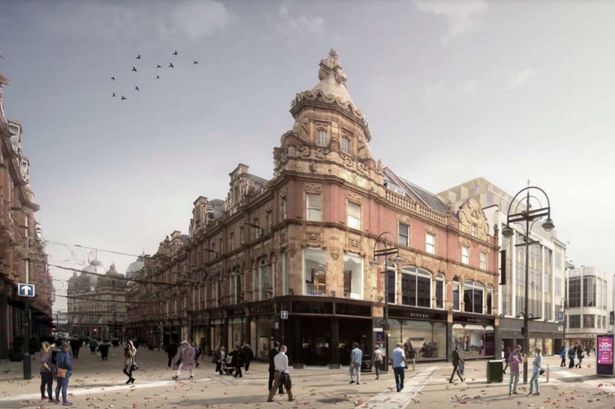THE DRAPERY – LEEDS, UK.


Category
Shopping - RetailAbout This Project
LOCATION: THE DRAPERY, 115-126 BRIGGATE, LEEDS, UK.
CLIENT: APLUS Consulting
DESIGN PHASE: Detailed Design
COMMENCEMENT: 2021
COMPLETION: 2021
SHORT DESCRIPTION:
The Drapery forms part of the redevelopment of the existing Debenhams building on Briggate, Leeds, which includes the extension and change of use of the upper floors from Retail (Class E) to student accommodation (Sui Generis) and the creation of three retail units spread over basement, ground and first floor. The Drapery is a proposed student accommodation, consisting of 124 bed spaces and four distinct communal amenity spaces including a ‘sky lounge’ at roof level and an internal ‘wellness garden’ courtyard, created by forming a lightwell through the buildings core. The detailed design includes the following installations :
HVAC
Public Health
Total Floor Area: 4,795 m² retail space + 124 bed spaces


