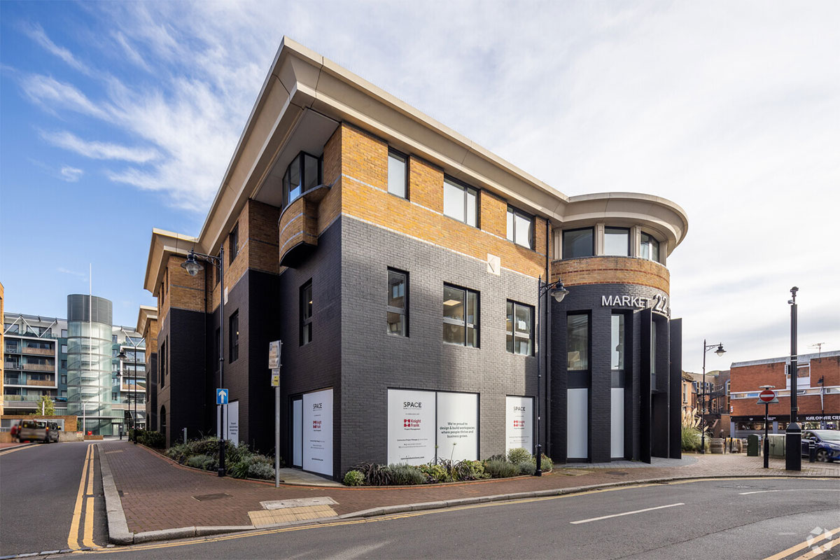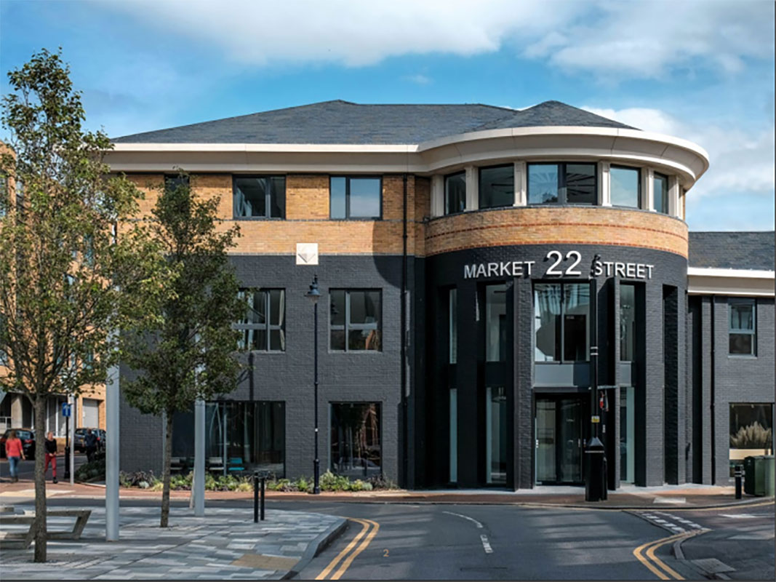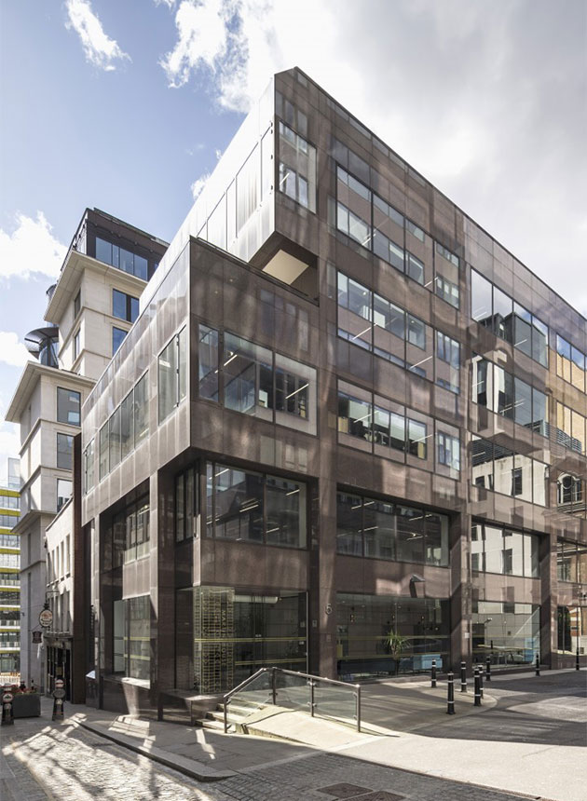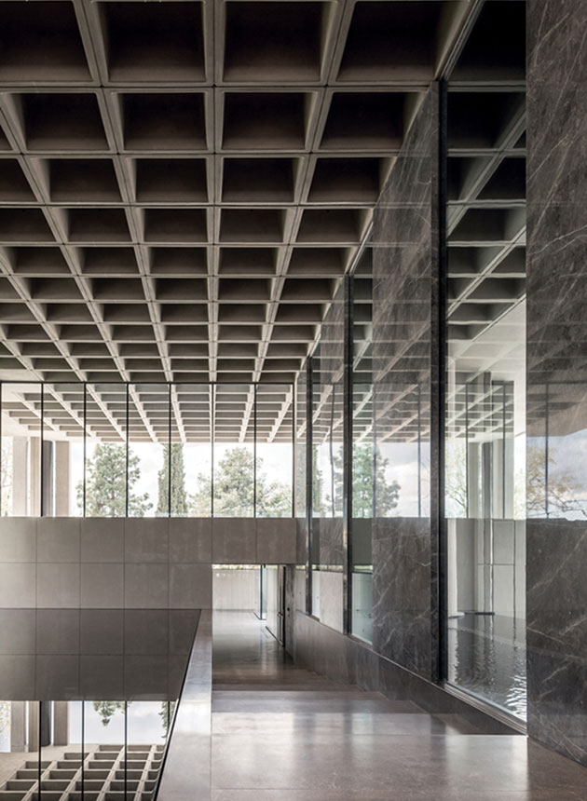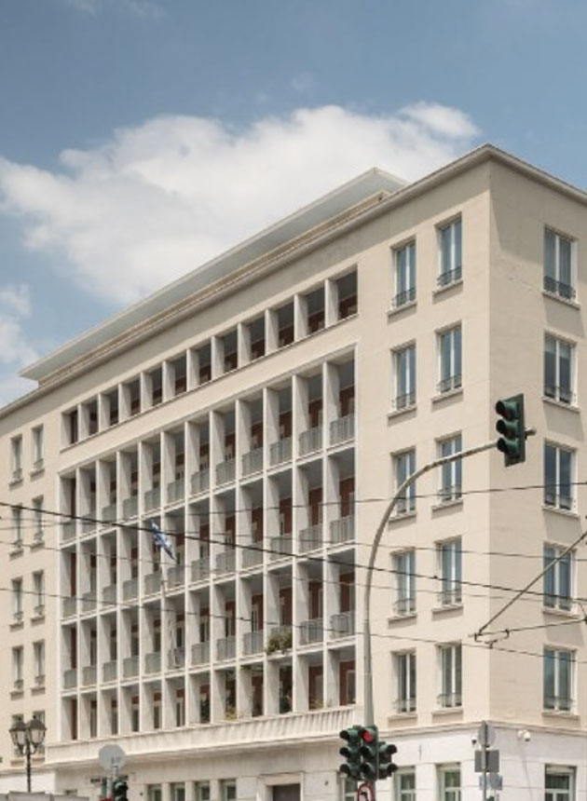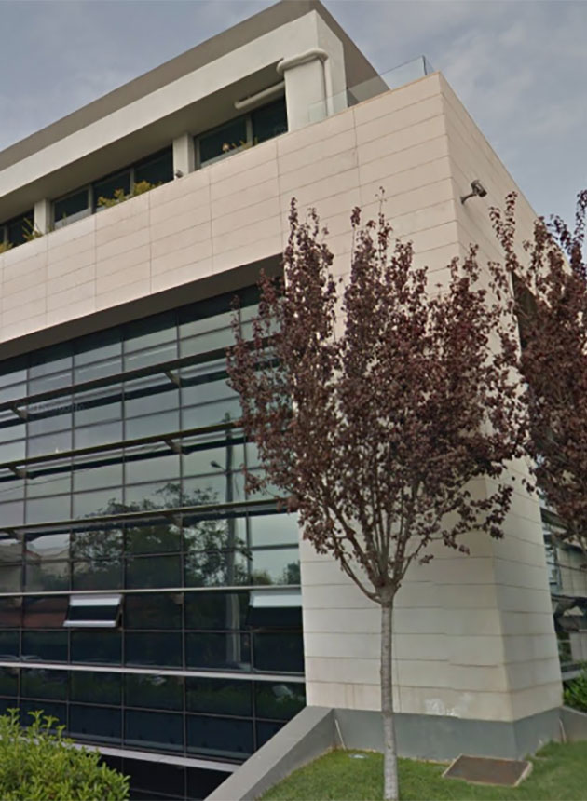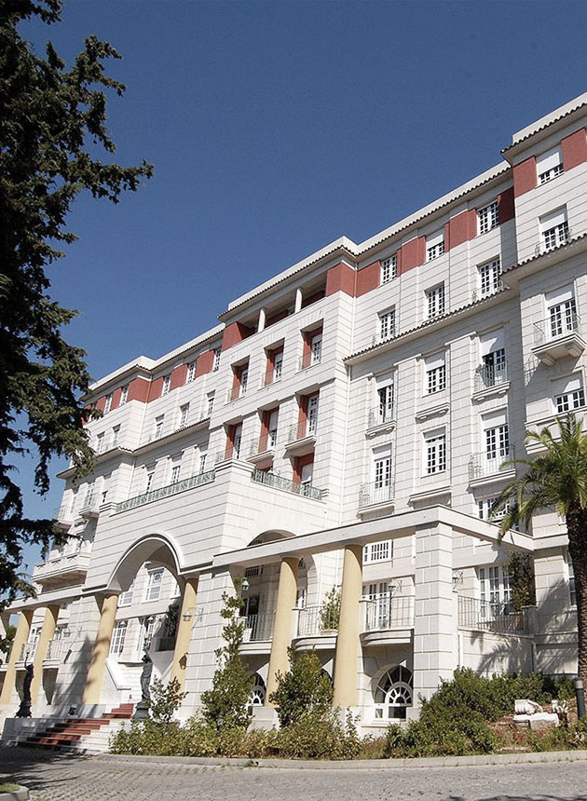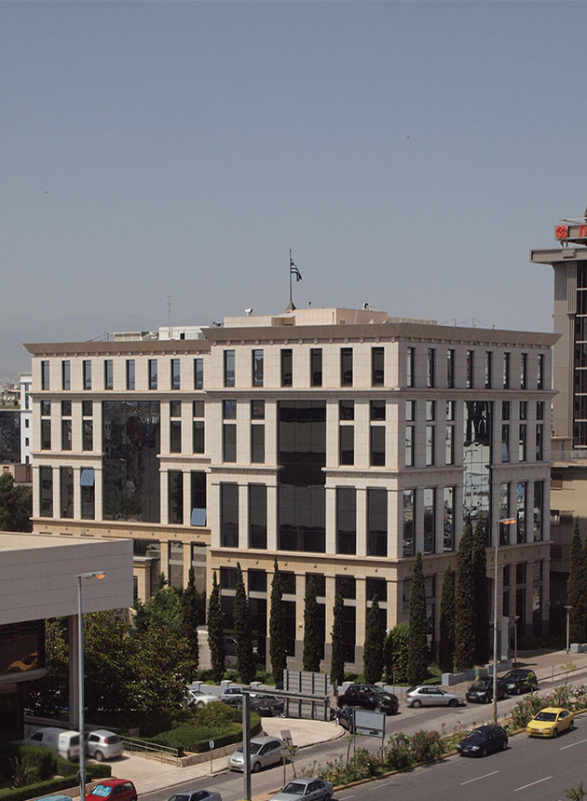SYGNUS COURT OFFICES
The refurbishment project for Sygnus Court Office Building involves converting the office areas back to an open plan CAT A layout while implementing improvement works to both the interior and exterior of the building. With a net internal area of 2,025 m², the project enhances the overall functionality and aesthetic appeal of the facility. The upgraded mechanical, electrical, and public health services include cooling, heating, ventilation, automatic controls, domestic water supply, above ground drainage, low voltage (LV) distribution, lighting, lighting control systems, small power, fire alarm systems, access control systems, and energy metering.
JEPA was instrumental in the detailed design and implementation of these electromechanical systems, ensuring that all installations met high standards of safety, efficiency and operational effectiveness.

