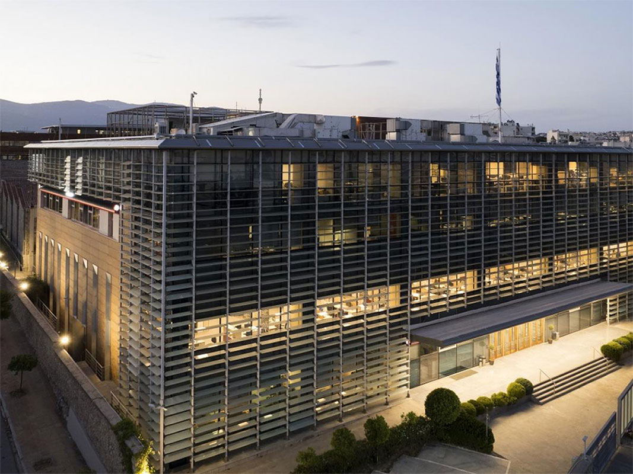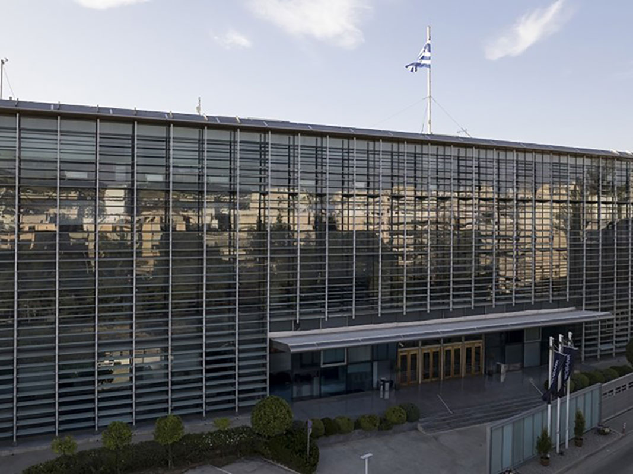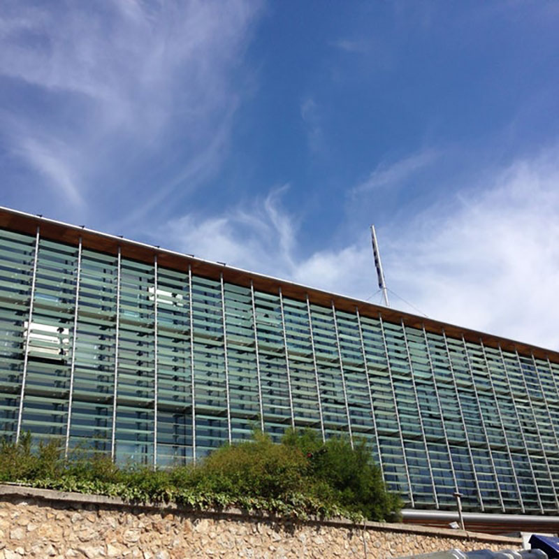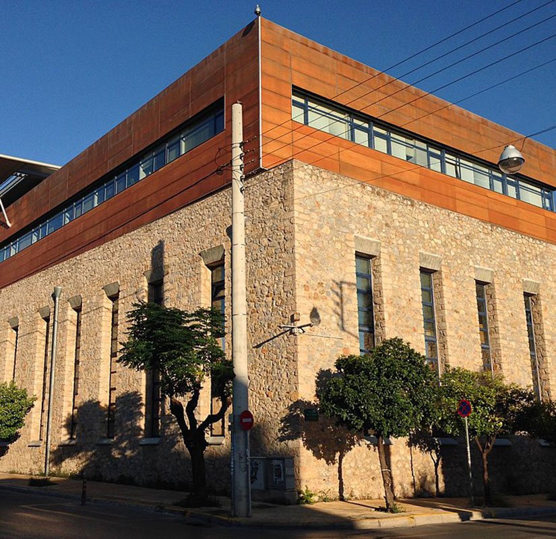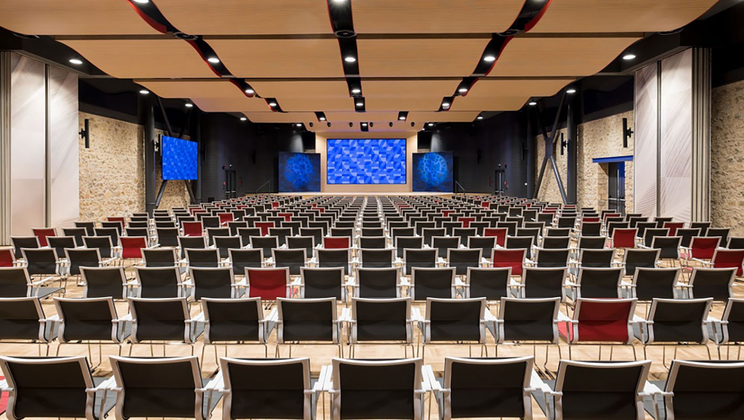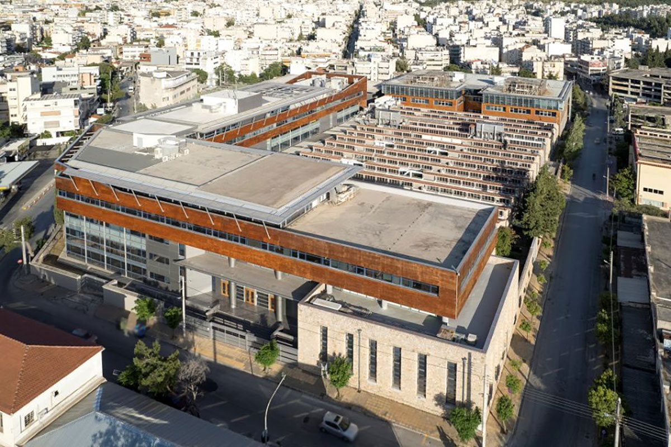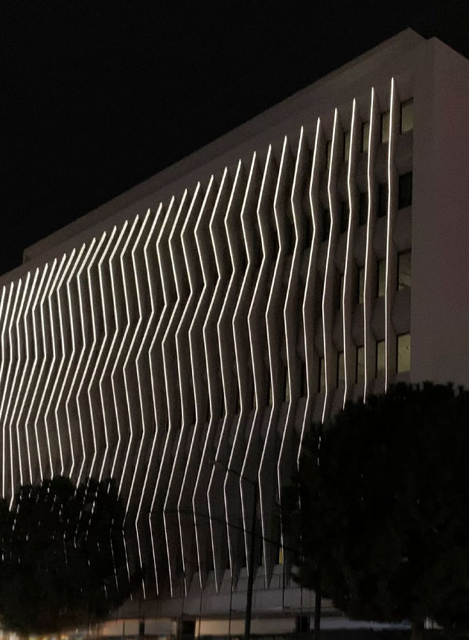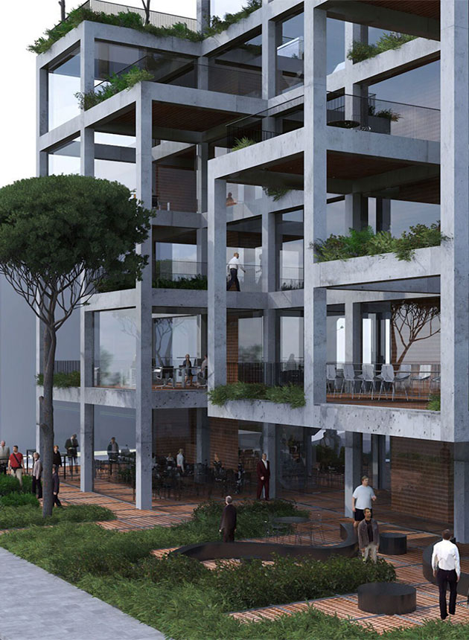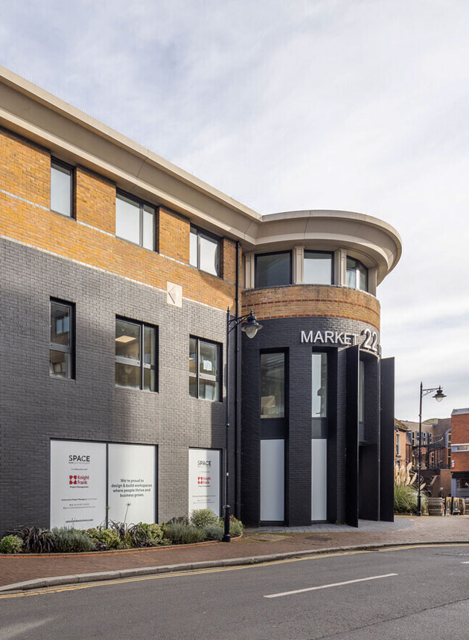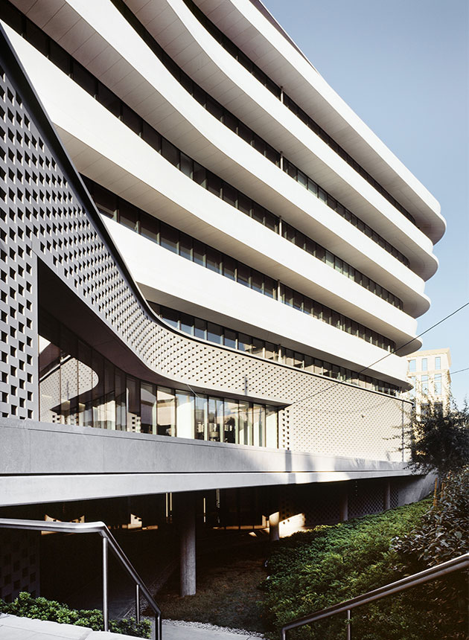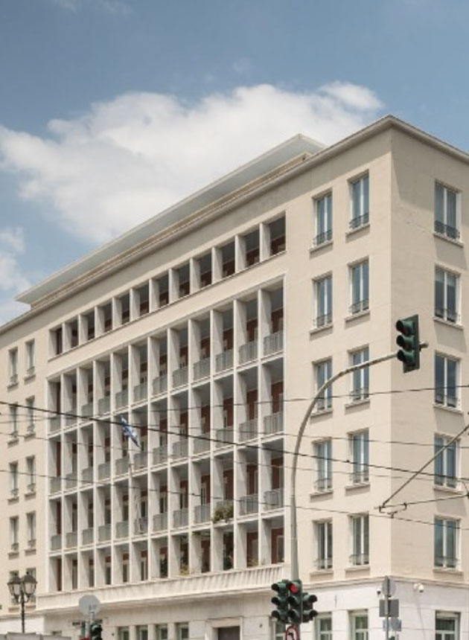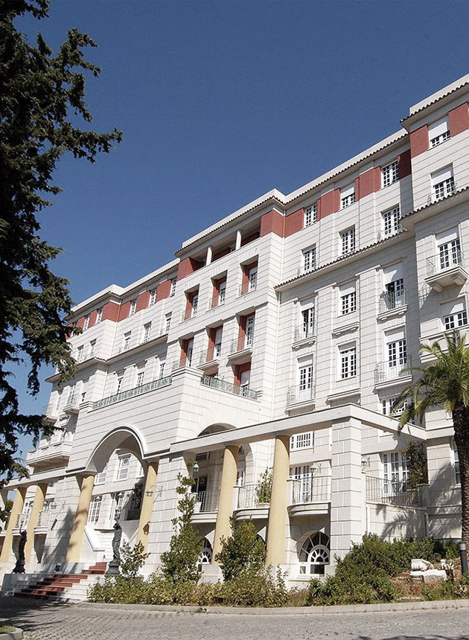EUROBANK NEA IONIA OFFICE BUILDING
The project, located in Nea Ionia, involves the architectural configuration of the “Athens 2004” complex into an offices building complex for EFG Eurobank Ergasias S.A. The detailed design encompasses essential installations, including HVAC systems, electrical systems, grounding and lightning protection, weak currents and intrusion systems, plumbing and drainage, and fire protection. The total built office area for the complex is 27,000 m². JEPA played a significant role in designing the electromechanical installations, ensuring that all systems are integrated efficiently and comply with high standards of safety and functionality.
1
Client
EUROBANK
2
Location
ATHENS, GREECE
3
Sector
OFFICE, MIXED-USE
4
Period
2004
5

