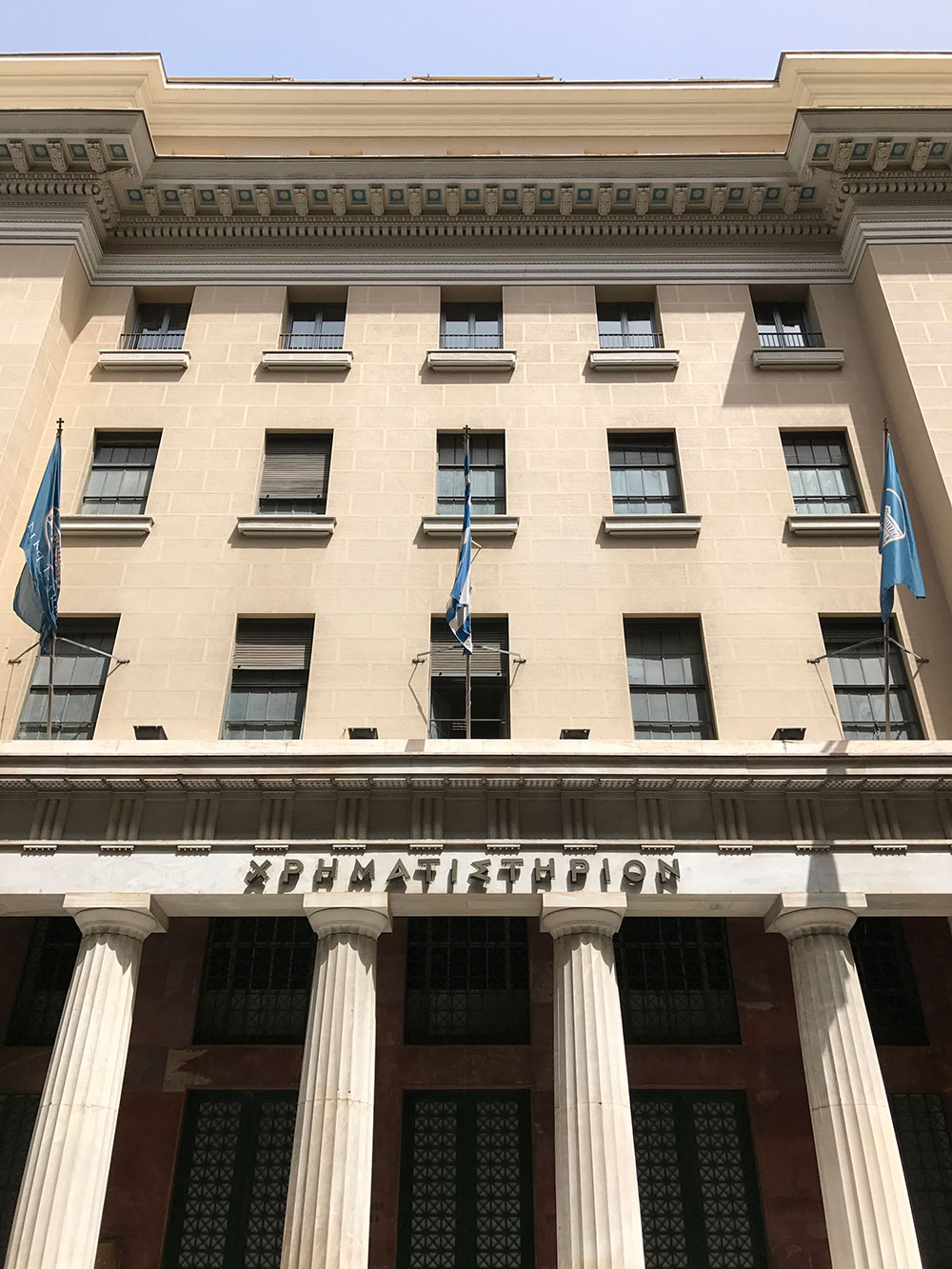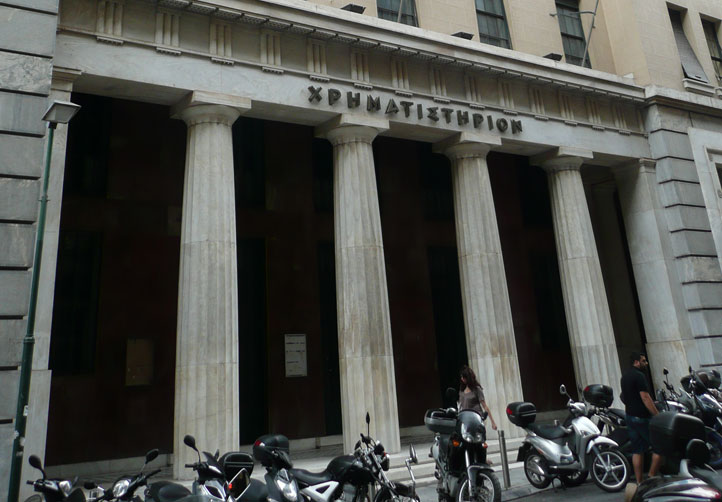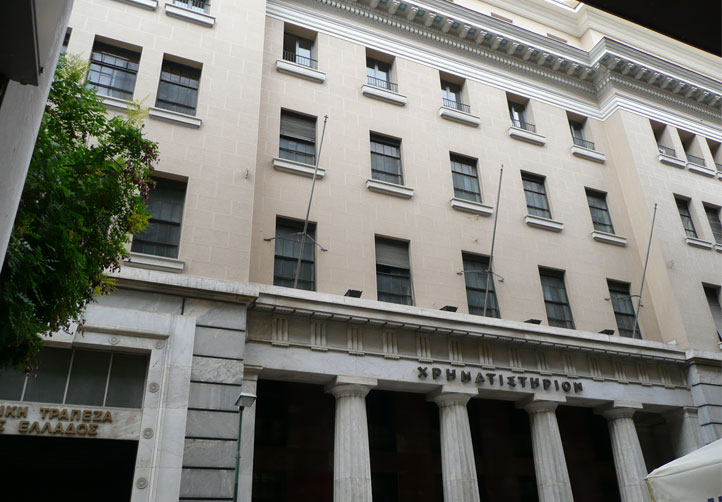REFURBISHMENT OF NATIONAL BANK OF GREECE OFFICE BUILDING and DATA CENTER at SOFOKLEOUS (EX STOCK EXCHANGE)



Category
Office – Mixed use buildingsAbout This Project
LOCATION: 8-10, SOFOKLEOUS STREET
CLIENT: NATIONAL BANK OF GREECE
DESIGN PHASE: DETAILED DESIGN
COMMENCEMENT: 07/12/2009
COMPLETION: 16/06/2010
SHORT DESCRIPTION: The detail design includes the refurbishment of the seven floor listed building with basement and includes the following installations :
- HVAC
- Electrical
- Grounding, Lightning Protection and EMC protection
- Weak currents and Intrusion
- Plumbing and Drainage
- Fire protection
Total Built Area : 5.100 m²
Total IT machine space : 90 m2


