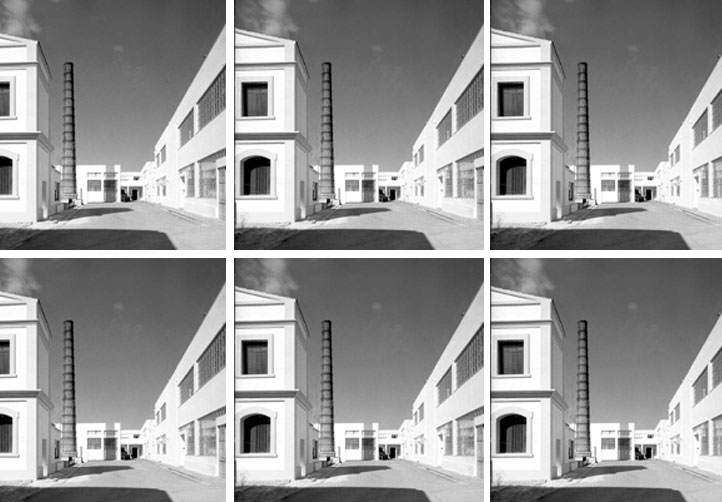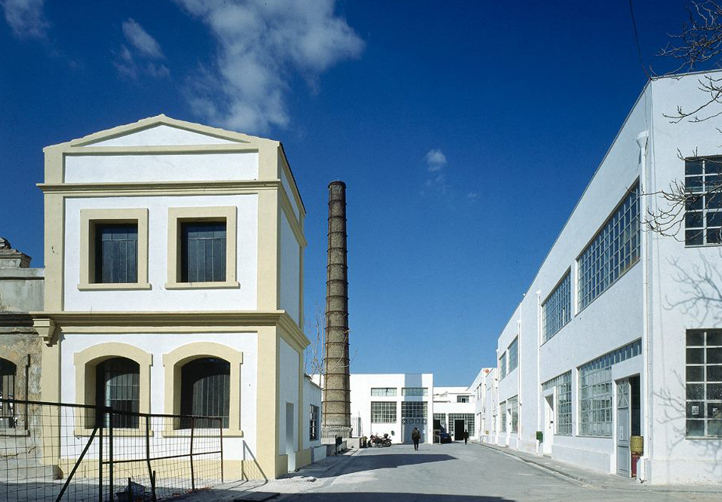Athens School of Fine Arts


Category
Civic, Cultural – EducationalAbout This Project
LOCATION: 256, Piraeus Str. Agios Ioannis Rentis, GR 18233 Athens, Greece
CLIENT: Athens School of Fine Arts
DESIGN PHASE: Preliminary Design, Final Design, Detailed Design, Tender Documents
COMMENCEMENT: 2005
COMPLETION: 2006
SHORT DESCRIPTION: The project was the conversion of the old industrial buildings to lecture theatres and temporary art exhibition and art object storage spaces and includes the following installations : HVAC, Electrical, Grounding and Lightning protection, Weak currents and Intrusion, Plumbing and Drainage, Fire protection, Lifts. Total Built Area : 8.000 m²


