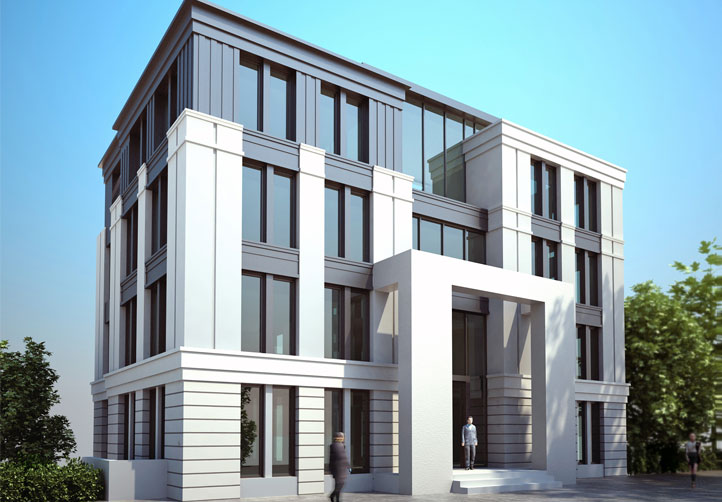MESAORIA SA OFFICE BUILDING


Category
Office – Mixed use buildingsAbout This Project
LOCATION: DIONYSSOU & ATTIKI ODOS – MAROUSSI – ATHENS – GREECE
CLIENT: MESAORIA SA
DESIGN PHASE: Detailed Design
COMMENCEMENT: 15/01/2010
COMPLETION: 30/07/2010
SHORT DESCRIPTION:
The detailed design consists of a new four floor office building with two basements and includes the following installations :
- HVAC
- Electrical
- Grounding and Lightning protection
- WeakCurrentsandIntrusion
- Plumbing and Drainage
- Fire Protection
Total Built Area : 1.550 m²


