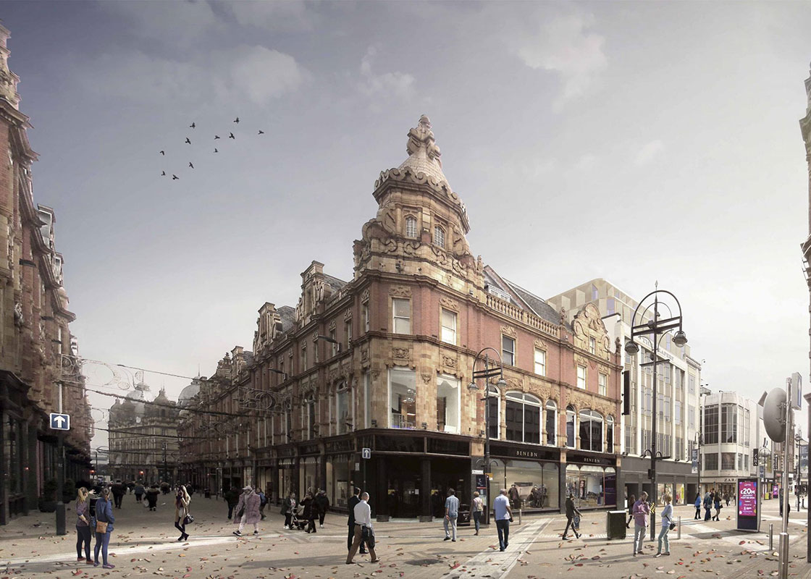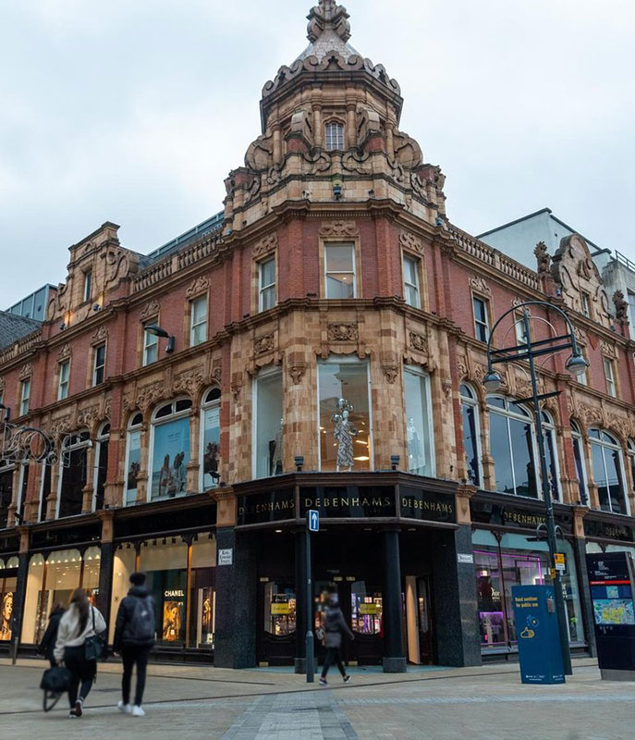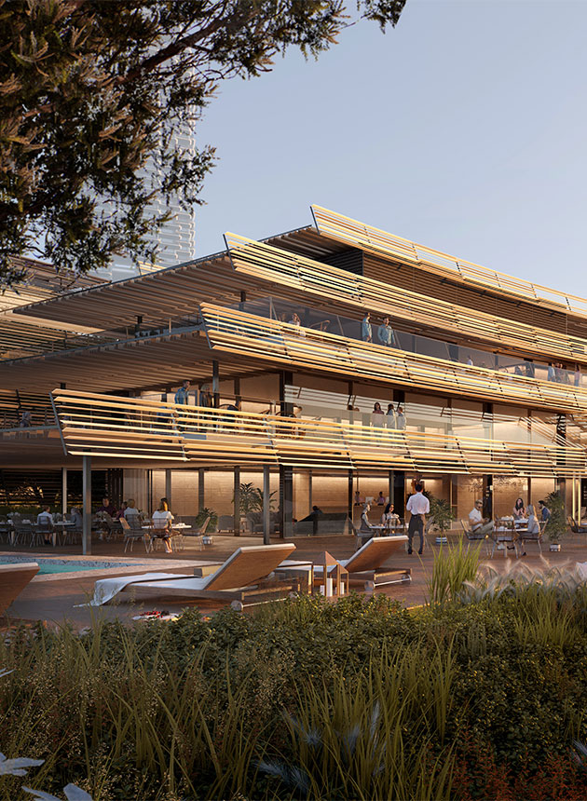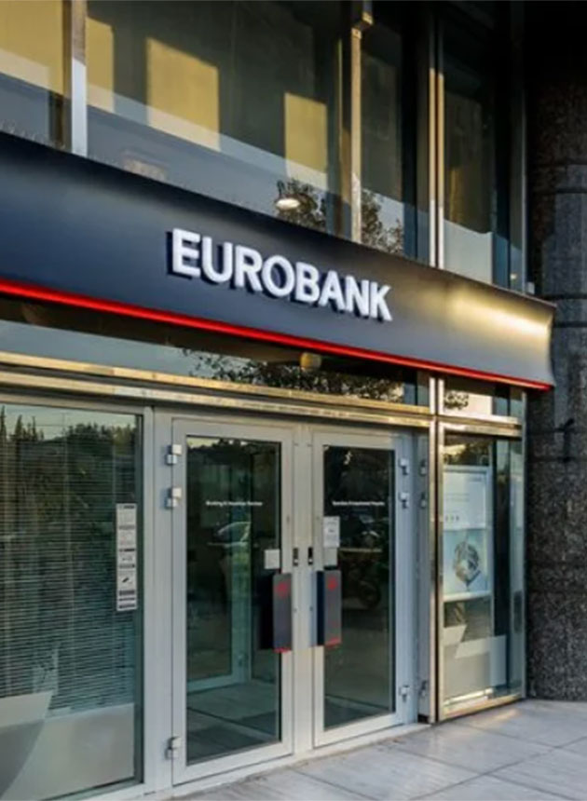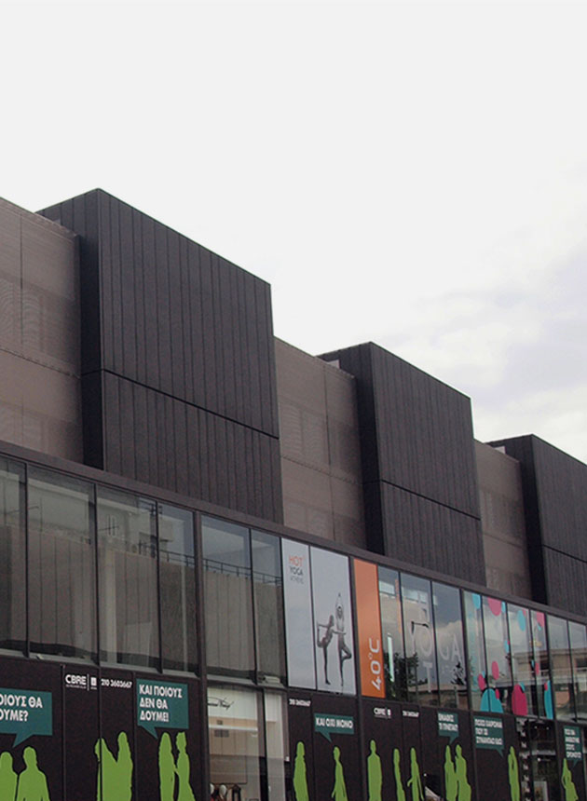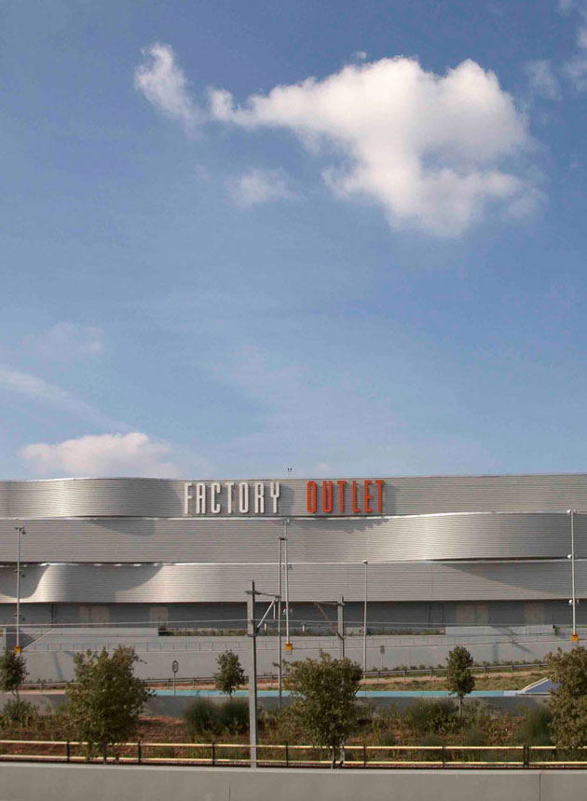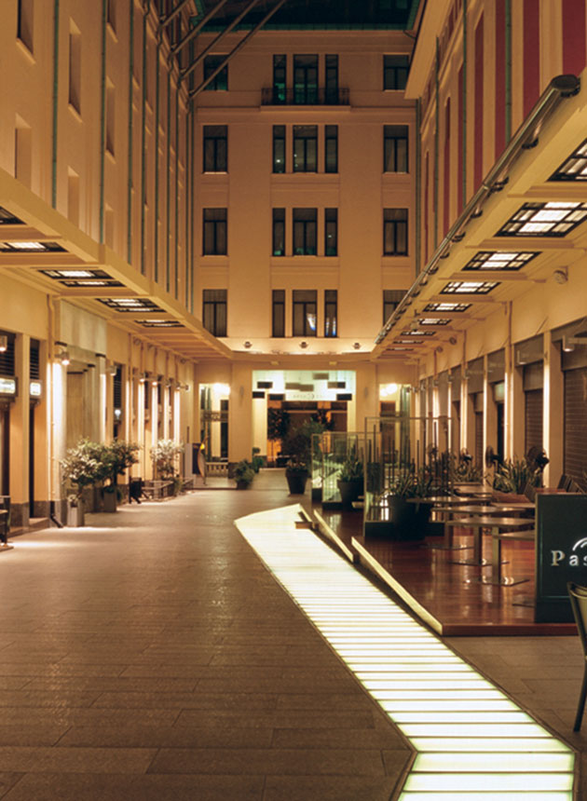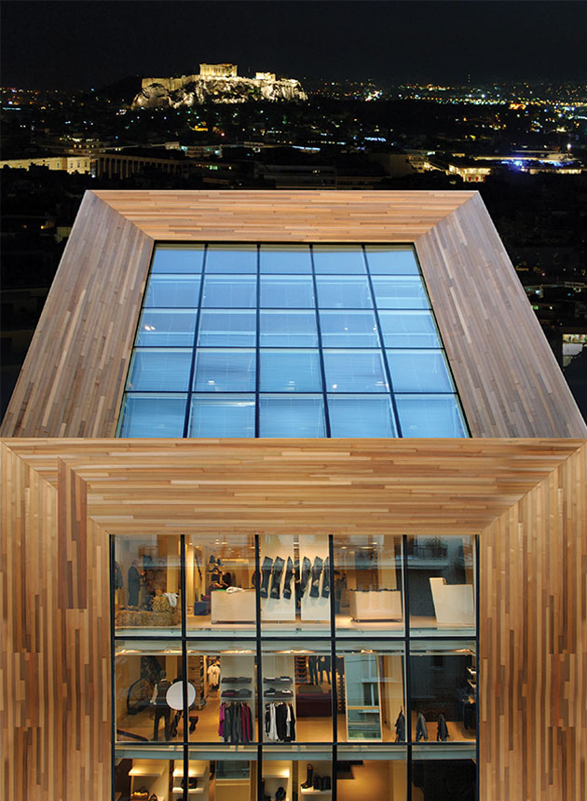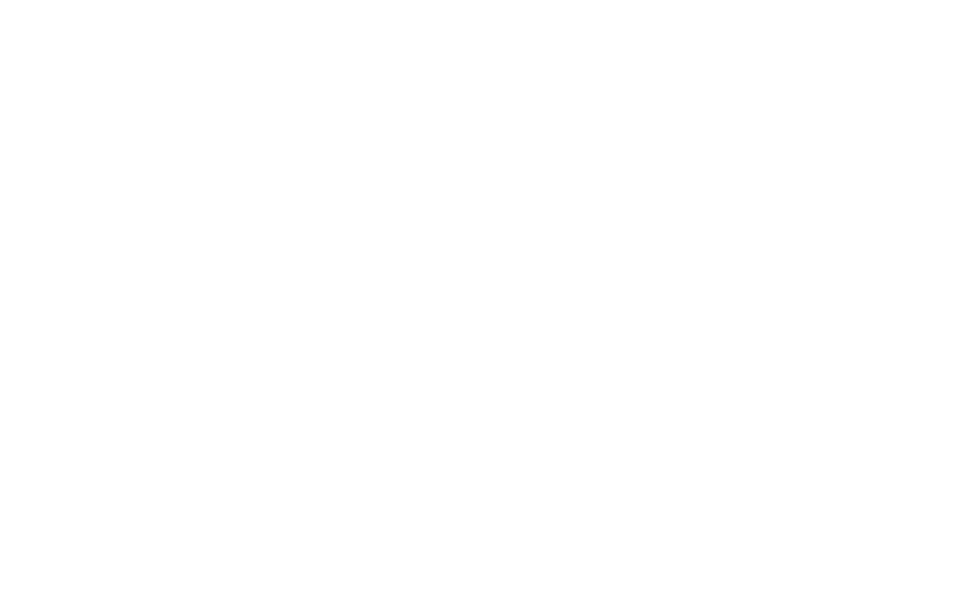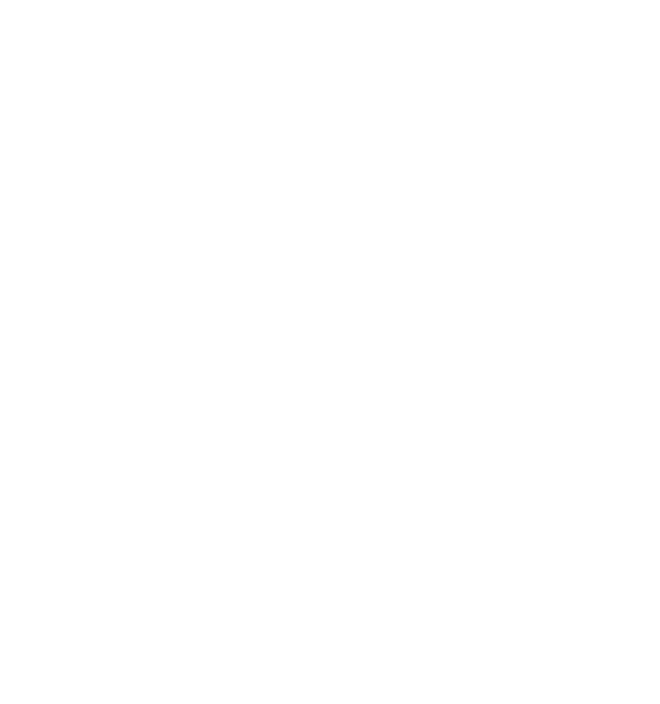THE DRAPERY
The proposed redevelopment of The Drapery, the former Debenhams department store in Leeds city centre, aimed to transform the building into a student accommodation facility comprising 124 bed spaces. The design retained retail and commercial space on the ground floor and basement levels, providing a total gross floor area of 4,795 sq. m. JEPA was actively involved in the Stage 3 Mechanical design of this project, focusing on the detailed planning and integration of critical mechanical systems to ensure comfort and efficiency within the accommodation. This includes HVAC systems, plumbing, and ventilation, which are designed to meet the needs of modern student living while adhering to safety and energy efficiency standards.
1
Client
A PLUS CONSULTING LTD
2
Location
LEEDS, UK
3
Sector
SHOPPING, RETAIL
4
Period
2021
5

