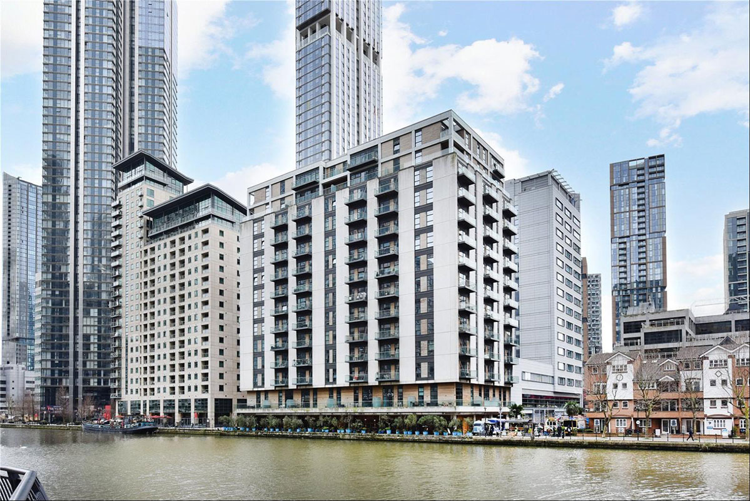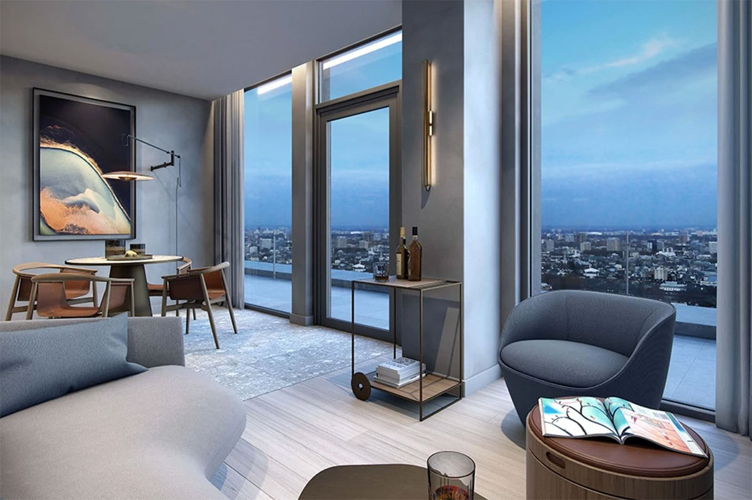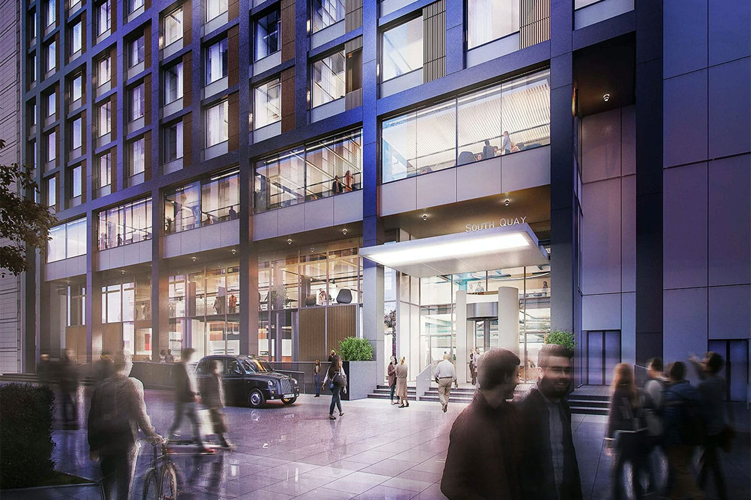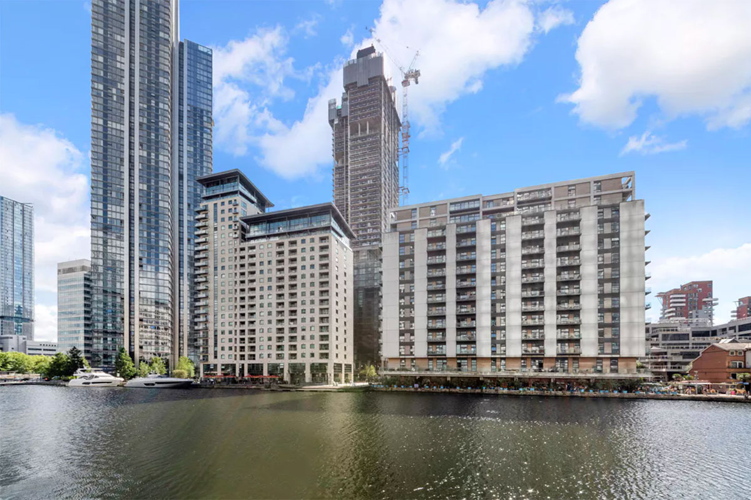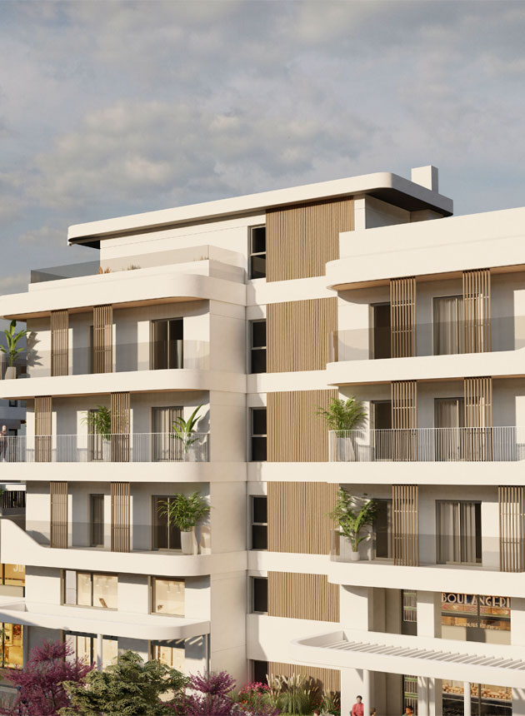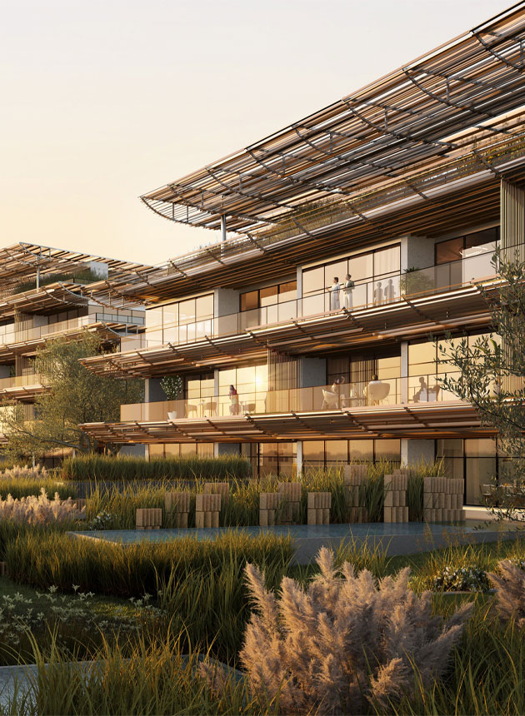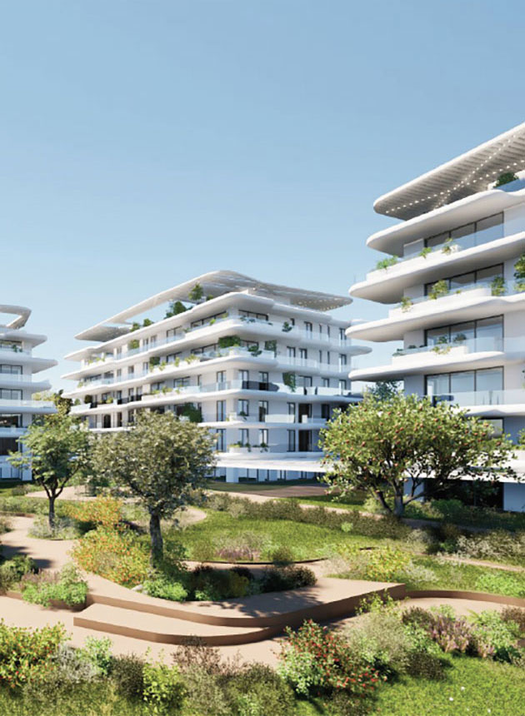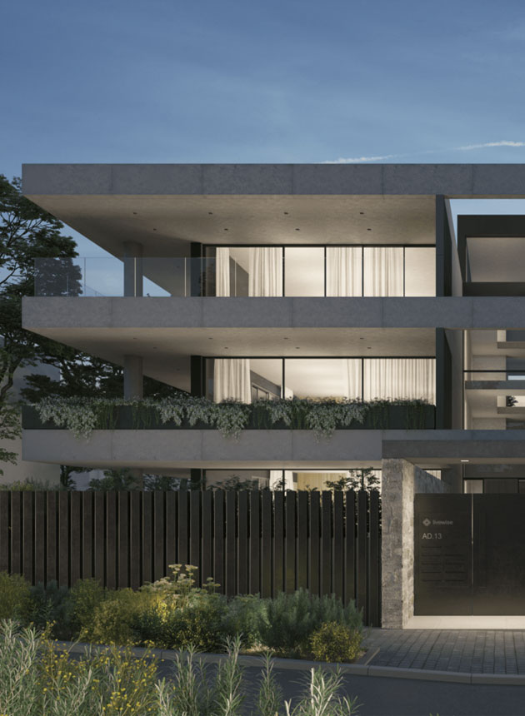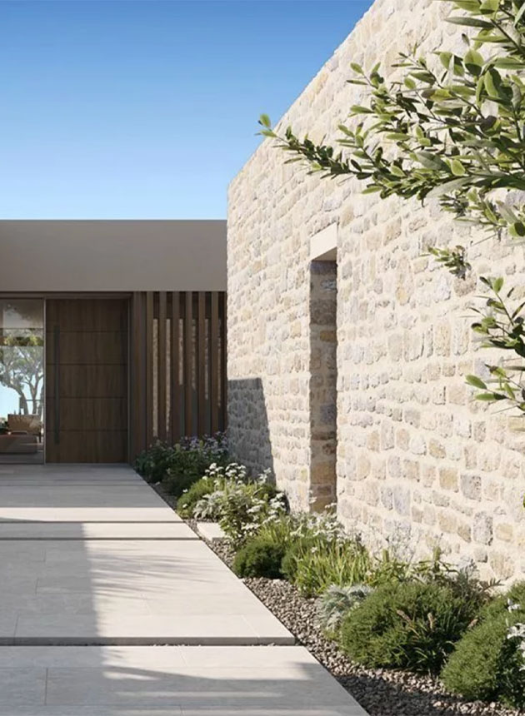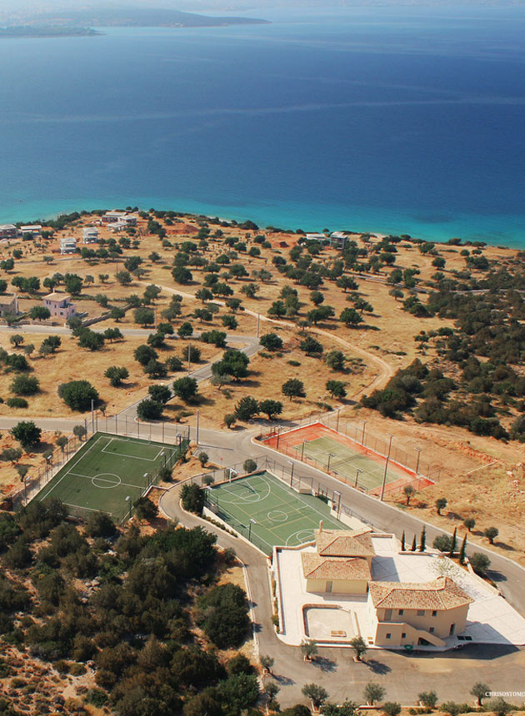JEMSTOCK 2
The Jemstock 2 Development is a prominent residential project located in the heart of Canary Wharf, London. This 18-storey building comprises 250 apartments and penthouses on the upper floors, alongside lower floors dedicated to office, retail, and gym facilities, as well as two levels of underground parking. The development includes serviced apartments across 12 storeys, positioned above two floors of office space and a café on the ground floor. The facility features a range of amenities, including a reception area, visitor’s WC, a gym with associated changing areas, staff cycle changing and shower facilities, and a restaurant/bar with café services. The total built area of the Jemstock 2 Development is approximately 14,703 m² (158,300 ft²), encompassing a 250-bed hotel and serviced apartments, complemented by retail space and a business lounge.
JEPA collaborated with QODA on the Stage 3 detailed design of the project, ensuring that all systems are effectively integrated to meet high standards of functionality, safety, and operational excellence.
Client
GRAHAM POWELL CONSULTANTS
Location
LONDON, UK
Sector
RESIDENTIAL
Period
2018
Services
DETAILED DESIGN
Related Projects



